2010 Verbouwing woonhuis Amsterdam - Ontwerp en realisatie
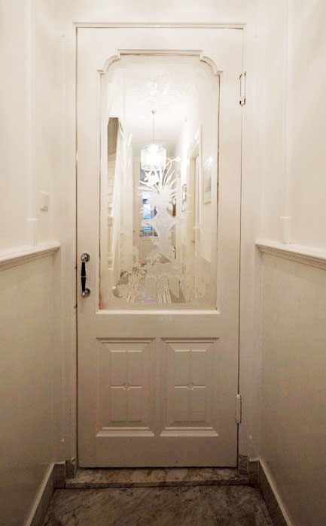
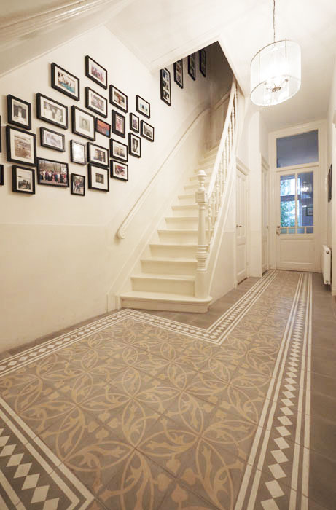
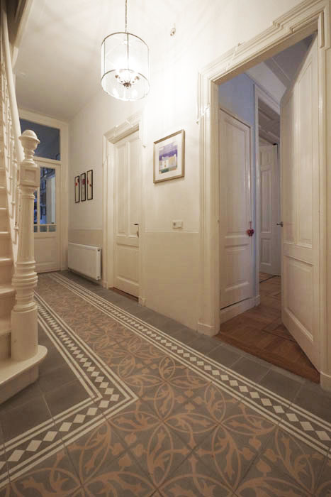
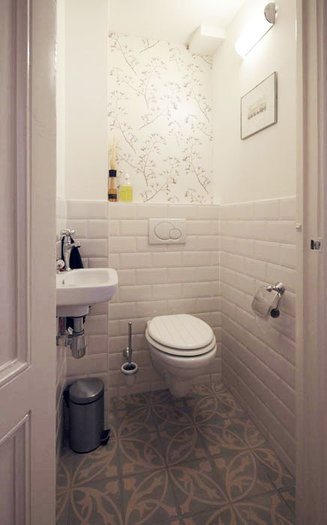
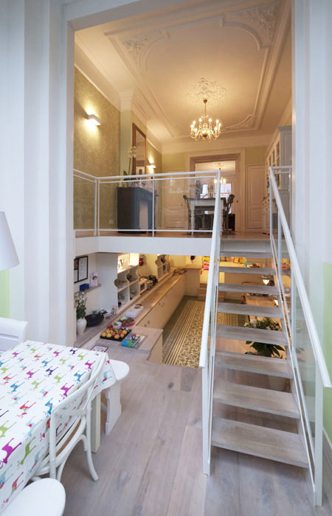
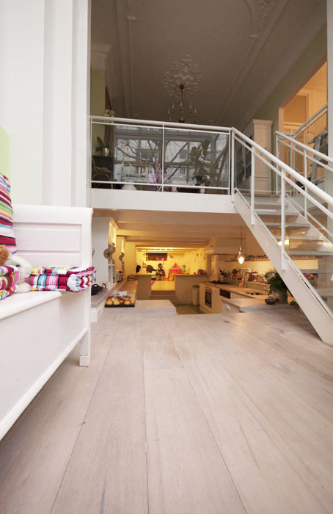
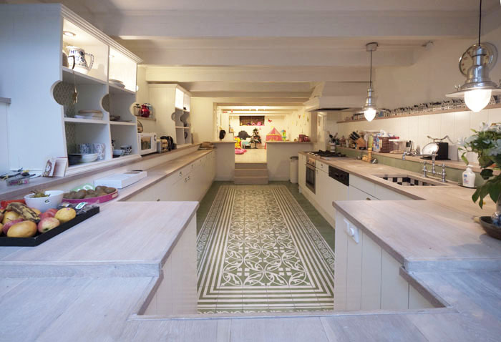
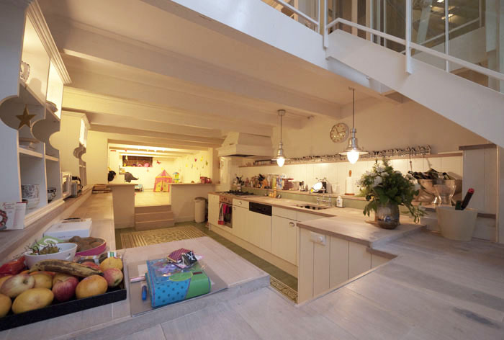
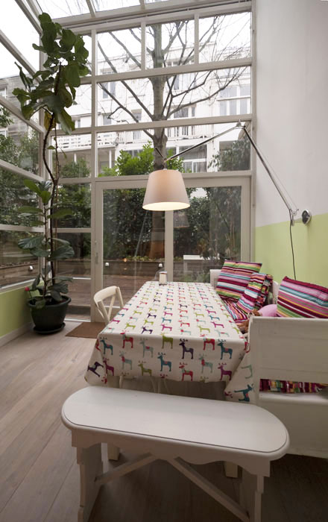
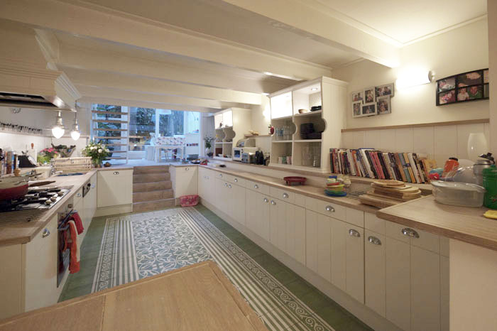
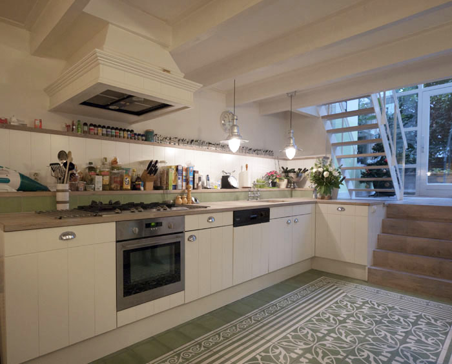
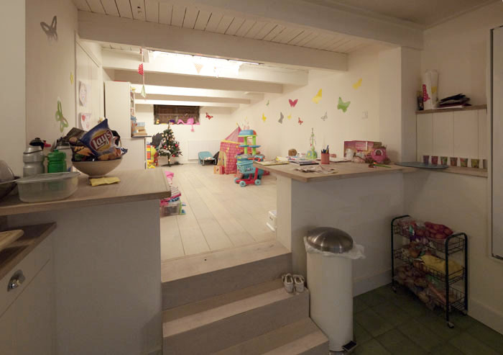
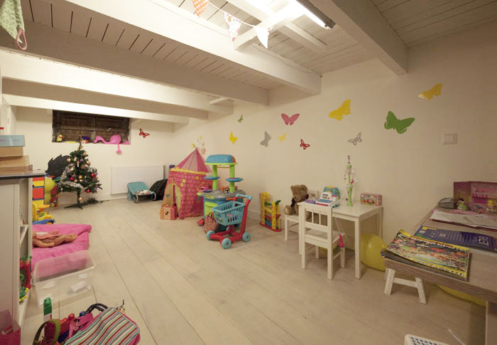
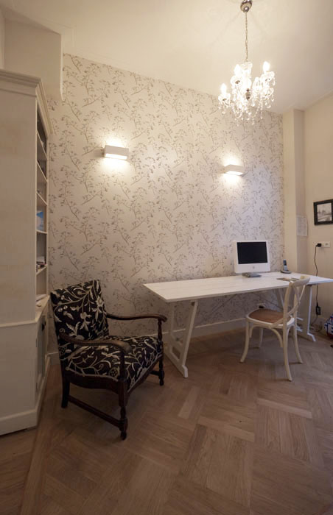
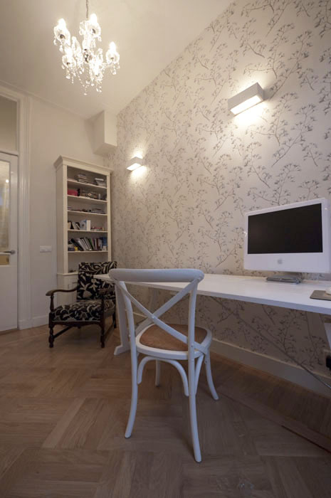
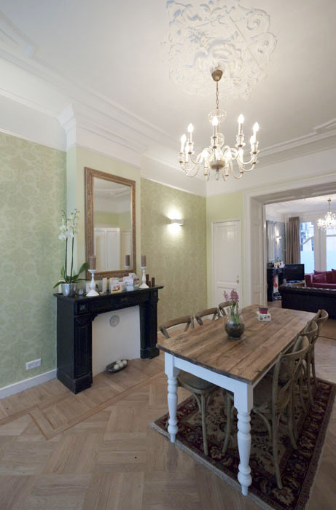
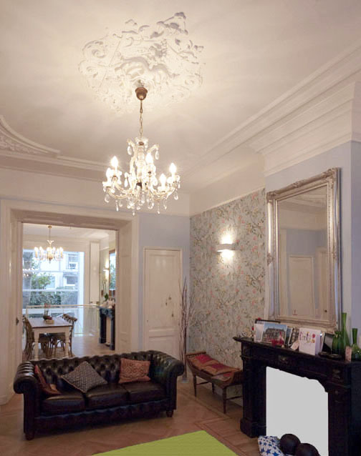
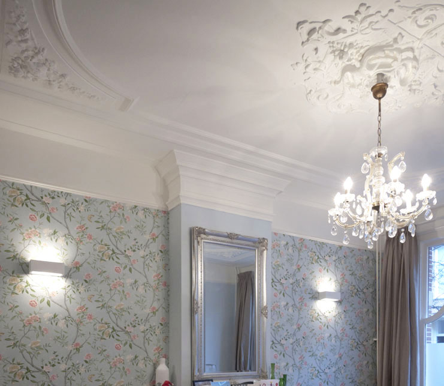
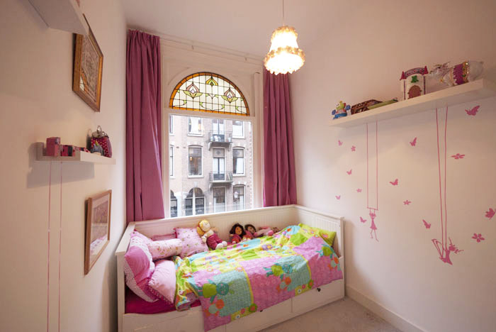
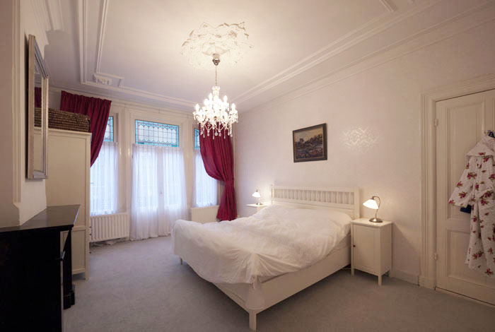
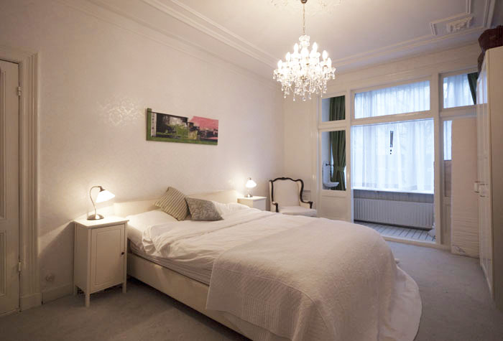
Project 1 / 8
Medio 2010 hebben wij dit prachtige pand mogen verbouwen. De opdracht licht en ruimte creëren. Door het uitbreken van de kelder etage, doorgang op de begane grond en het herinrichten van de tuin in combinatie met alle nieuwe kleuren en materialen is aan deze opdracht voldaan. Maatwerk keuken, serretrap zijn samen met meubilair en verlichting door ons verzorgd."Ferdau is pretty much the only person you need if you are renovating your house or making any alterations. She is a one woman marvel. She has a superb eye for design, space and colour combined with an in-depth knowledge of building structure, materials and applications. She also has great contacts within the archiectecture and building industry which means her work is carried out by expert people at a reasonable price. Her advice on how to make our new basement/ground floor flat light, bright and welcoming was inspired. When we bought it we had no idea that it could become as beautiful as she has made it.
She took our requests and photos that we had chosen from magazines, gave us many, many other additional ideas, created a style book and then replicated this exactly in our house. Thanks to Ferdau, there was not one element of stress for us throughout the whole renovation project. She was tireless in making sure every detail is perfect. We would recommend Ferdau wholeheartedly to anyone who is starting a home project - big or small". Clare Dimond, eigenaar, www.claredimond.com
| Vorig project |








